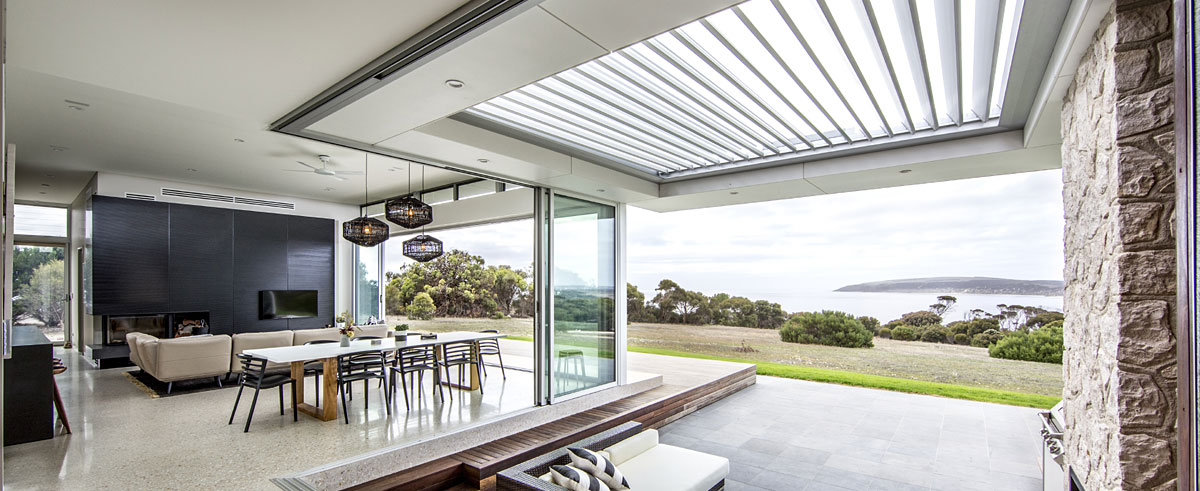
Corner Bifold & Sliding Doors Adelaide
Corner Bifold Doors
If a striking first impact is what you desire and or if you are looking to maximize the greatest amount of space in your new home or new extension, then there is no better way to achieve this than with an ArborCrest 90 degree corner stacking sliding door or Bifold door system. The reason for choosing either system over the other will really depend on your space constraints. The Bifold door option is fantastic as you do achieve the maximum space opening possible, once all of the Bifold door panels are stacked back. Unfortunately, if you lack space inside or out or even if these doors will be stacked back to areas that will encroach on foot traffic or even the placement of furniture, then a sliding door option would be better suited to your needs, in this option all of the sliding panels will stack back onto themselves and not impede on your internal or external spaces.
Below are your options for both Bifold door and Sliding door solutions
ArborCrest aluminium Sliding Corner door
Available in either single slide or multi stack configurations, ArborCrest’s corner sliding doors are available with the following features:
- Up to 3000 high x 6500 wide in each direction
- Available in single or double glazed energy efficient glass
- To suit internal or external corners
- Single, Double or Triple slide
- Available as a cavity slider where panels can disappear out of sight
- Triple wheel rollers for smooth operation
- Upgrade to strip drain threshold for smooth floor transition (Plumbed drainage to be provided by builder)
ArborCrest Bifold corner doors
Available as inward or outward opening, ArborCrest’s top hung corner Bifold doors are available with the following features:
- Up to 3000 high x 6500 wide in each direction
- Available in single or double glazed energy efficient glass
- To suit internal or external corners
- Top hung rollers ensuring smooth operation**
- Co extruded weather seals for maximum weather protection
- Upgrade to strip drain threshold for smooth floor transition (Plumbed drainage to be provided by builder)
- Optional extras for your Bifold door:
Add Sashless windows to a few Bifold door panels to allow for air flow when the doors are in the closed position. This will allow the door to act as both a window and a door and give you maximum functionality.
**When selecting a Bifold door as your product of choice please ensure there is adequate structural support above the door. (Consult your engineer)
For sill rebate details or design options, please contact our sales team to book a consultation
Contact our team
|
| E-mail: Sales@arborcrest.com.au |
|
| Phone number: 0457 260 615 |
Do you need a quote? Just provide some simple details in your email.
****Please note, ArborCrest will generally not quote on any small projects, ie 1-4 window replacements or any repair work.***** | |
Watch Videos




